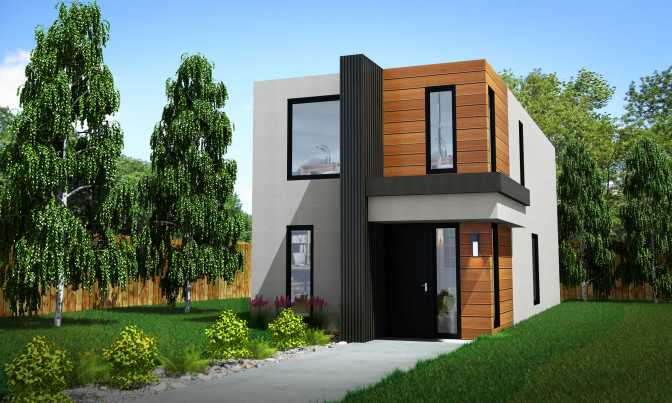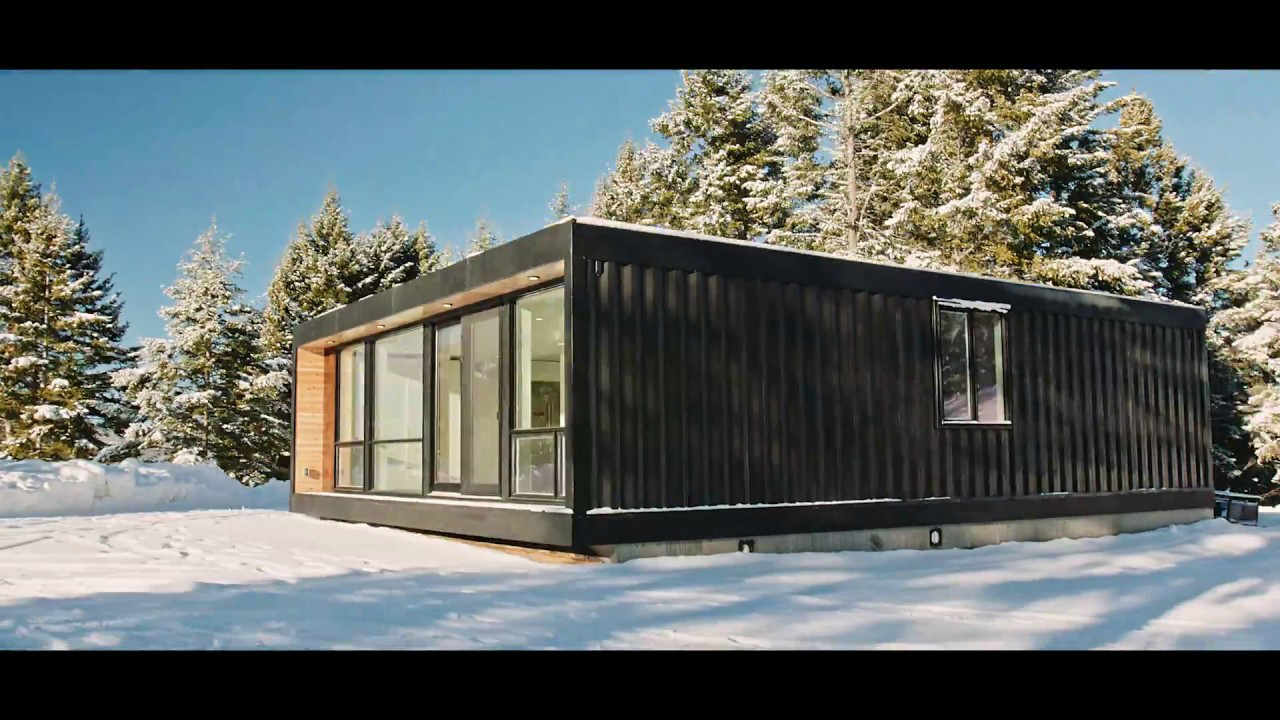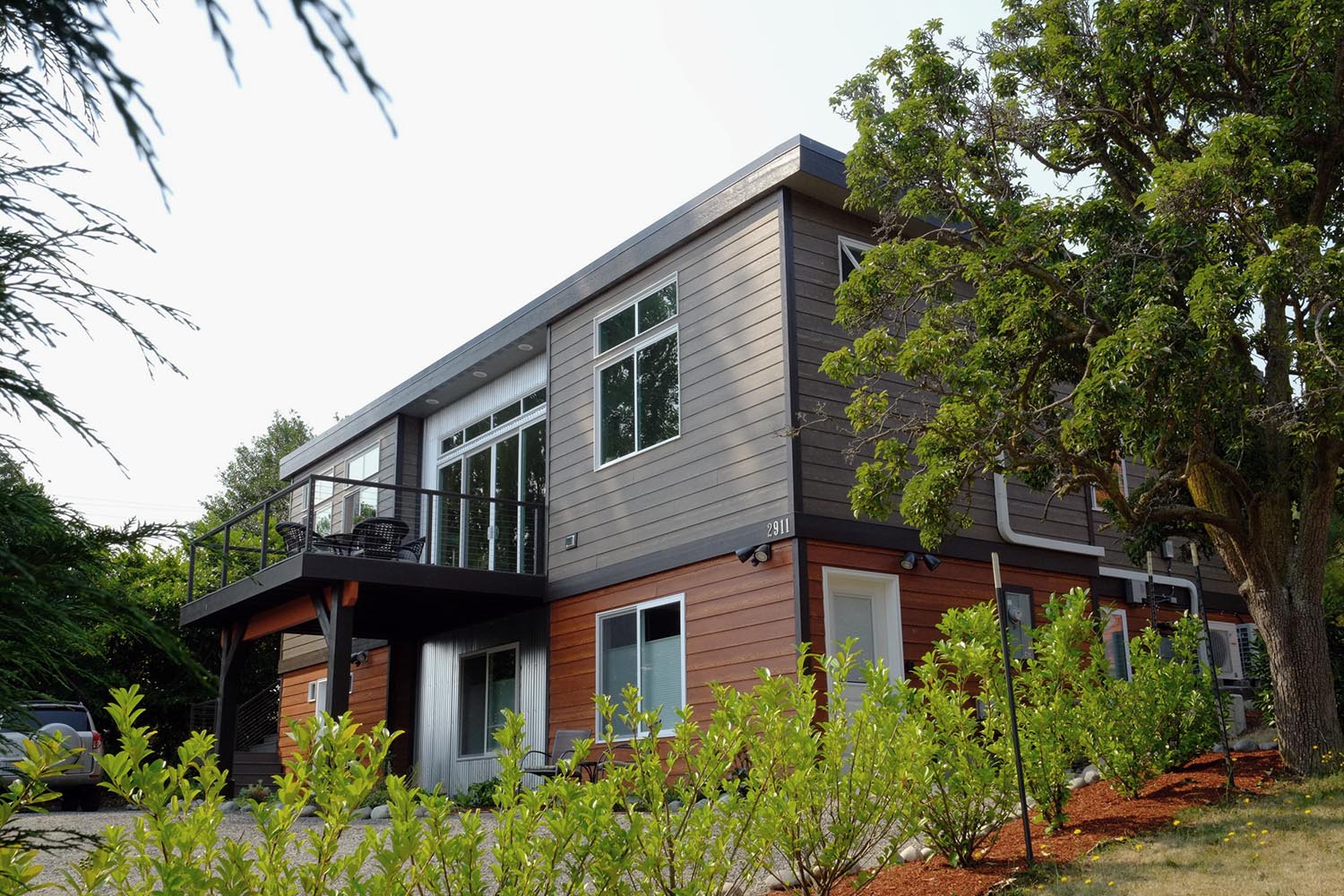ideabox Review
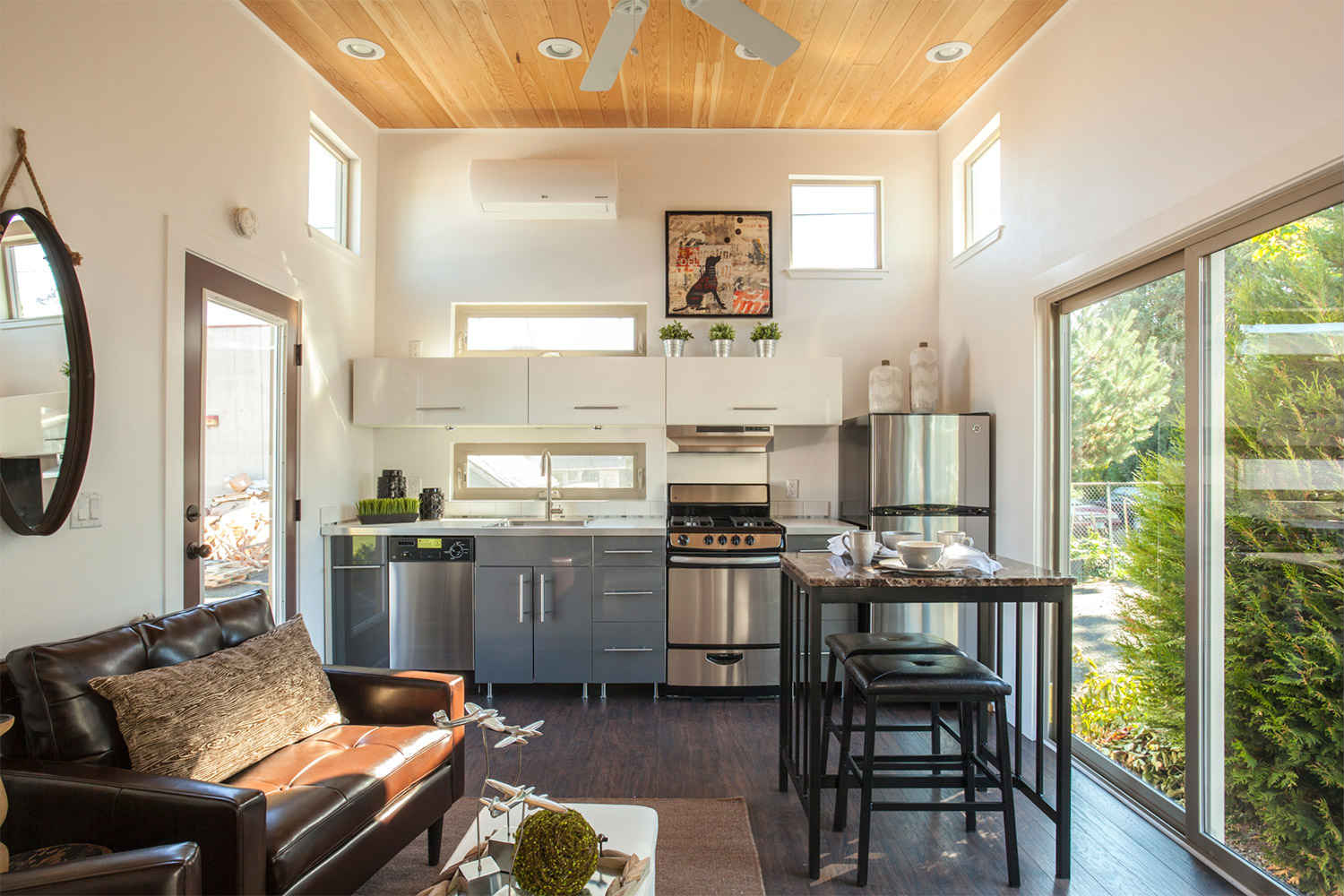
Summary of Operations & Modular Home Offerings
ideabox is an Oregon-based design firm that specializes in the design and building of prefabricated modular homes. They currently offer 19 different styles of homes that can be delivered to most of the western half of the Northwest United States. ideabox’s homes are well-suited for use as ADUs & small to medium-sized single-family residences.
Design Overview
Their modern homes are often rectangular with asymmetric, sloped roofs and either modern or cabin-inspired exteriors. ideabox homes are single story, and often have smaller footprints, but they maintain the feel of a larger house, using full-size appliances, high ceilings, and strategic layouts to maximize space. Their interiors often feature lots of open space and large floor-to-ceiling windows. Many of their designs are also planned with walk-out decks to extend the livable space of their homes. Their current models range in size from 442 sq ft to 2,207 sq ft. Owners can work with the ideabox team to personalize elements like cabinetry, countertops, and floor materials.
Build Process & Timeline
ideabox designs and manufactures the homes, and then the homebuyer is responsible for finding a local contractor who will complete the foundation, sitework, permits, installation, and finishing. Depending on the project location and the time needed to secure permits, standard project times are around 10 months from order to project completion.
Factors to Consider
Strengths
Practical layouts - as a design firm, ideabox specializes in well thought-out designs with ample living space with large, open areas
Quick delivery - their current timeline for their modules is around 10 months
Reasons they may not be for you
You are seeking a more traditional tiny home layout with smaller features.
You want a multi-story house
You want a more traditional home in size and style.
Key Facts
Read below for more information such as third-party reviews, company facts, ideabox cost and pricing and photos.
| Company | ideabox |
|---|---|
| Year Founded | 2005 |
| Website | https://www.ideabox.us/ |
| # of Models | 19 |
| Areas Served | WA, OR, ID, MT, WY, UT, NV, CO, ND, SD, NE, KS |
| Homes Built | 300+ |
| Headquarters | Salem, OR |
| Pricing | $331- $596+ per sqft |
| Reviews | |
| 4.7 Stars (24 Reviews) | |
| Houzz | 2.3 Stars (3 Reviews) |
| Creates Custom Plans | Yes |
ideabox Photo Gallery
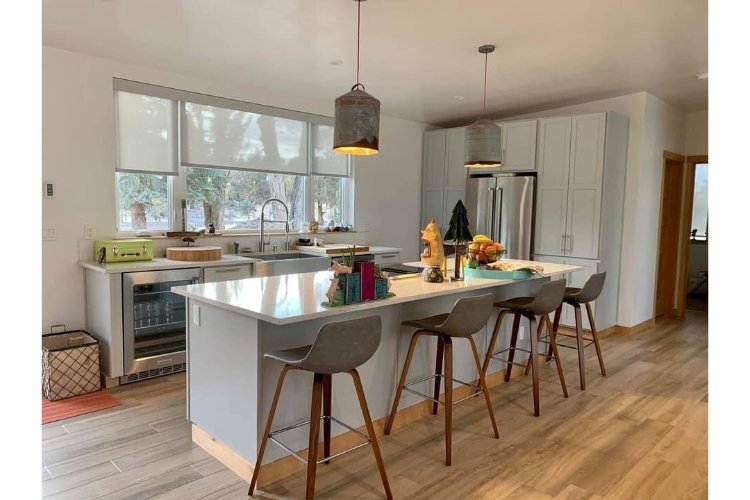
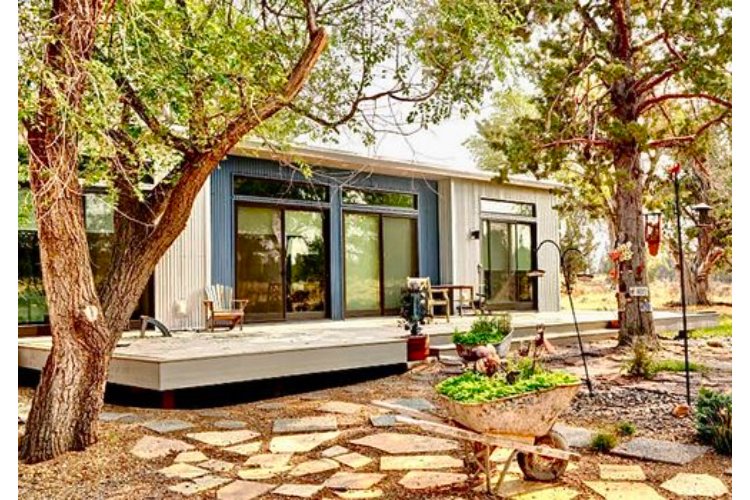
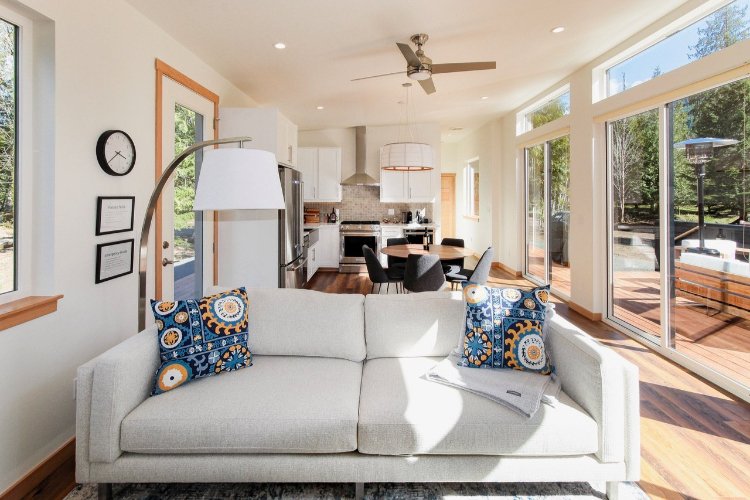
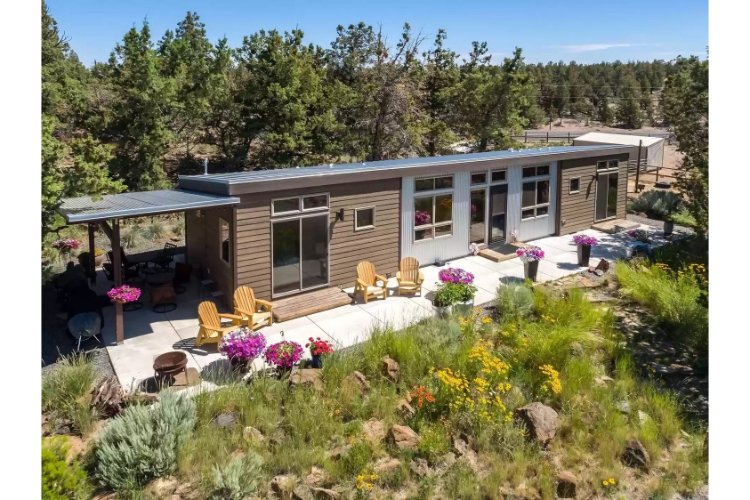
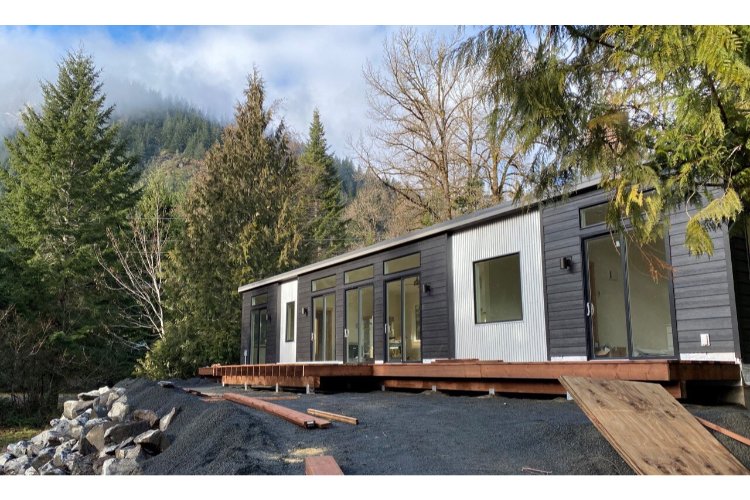
Help With Building a Modular Home Like ideabox’s
Depending on how far along you are with your project, you might be researching options and possibilities or you’re ready to build. And that’s OK.
If you're just starting and your goal is to learn more about your construction options, you might find our sections on Prefab Homes for Sale in Oregon or even more specifically, modern prefab homes helpful.
Or if you are ready to move ahead with your project, we’d love to discuss it with you & see how we can help.
