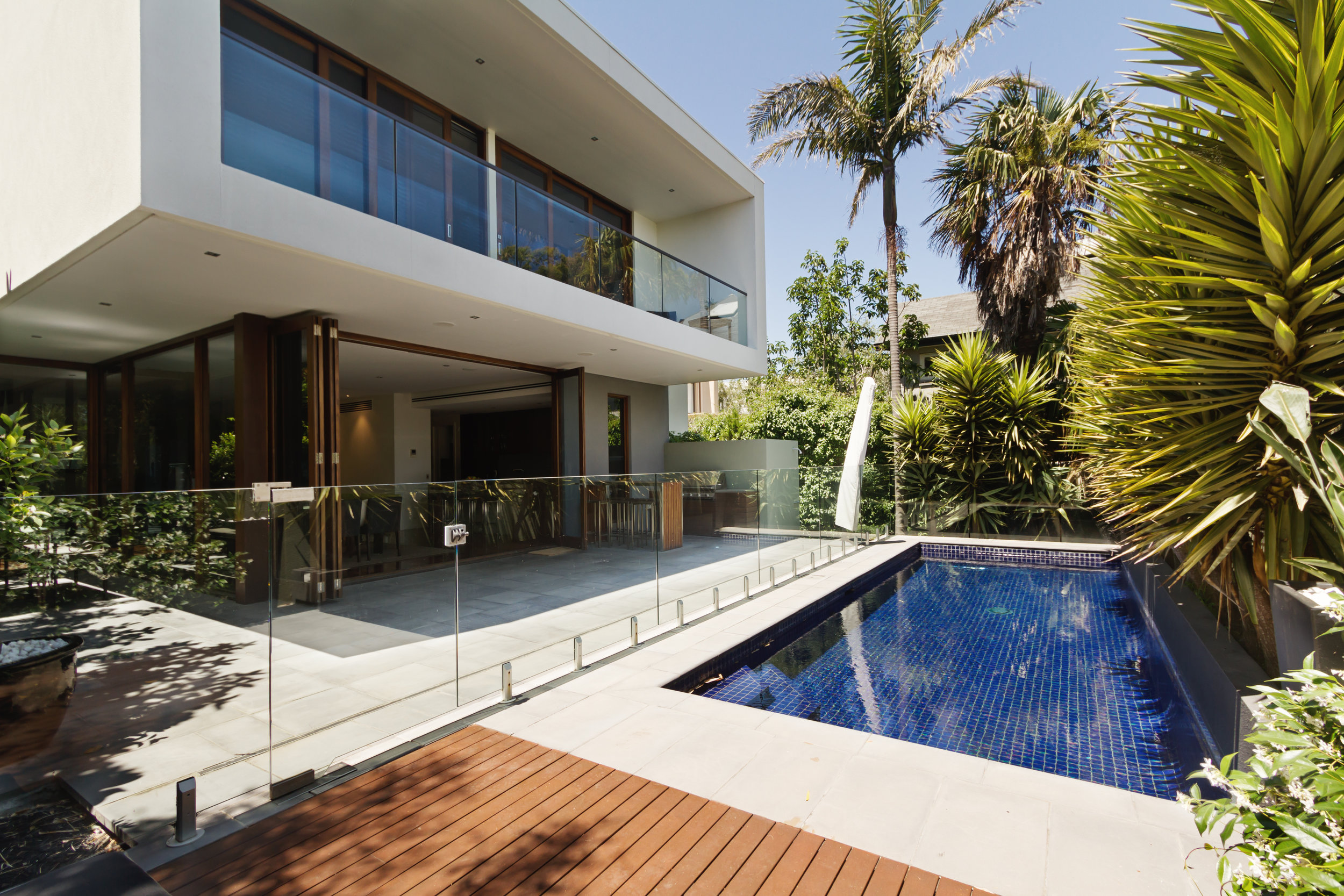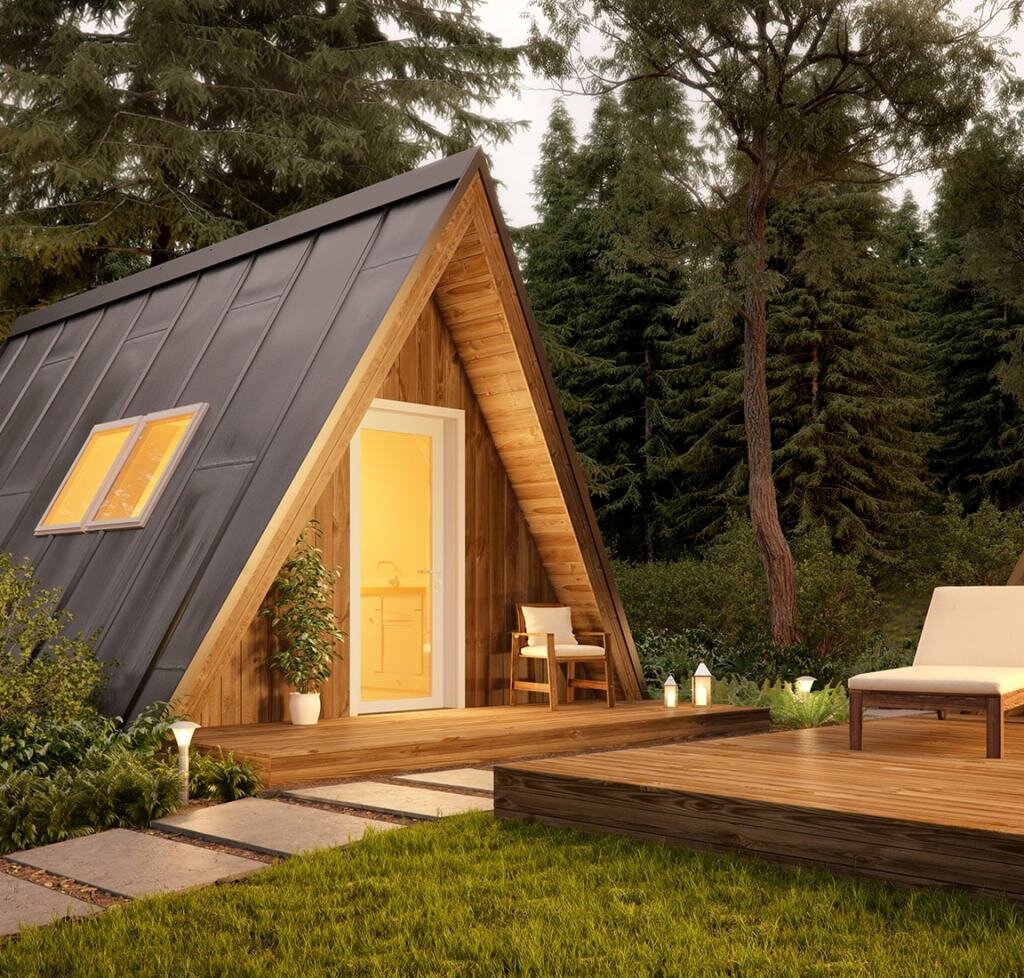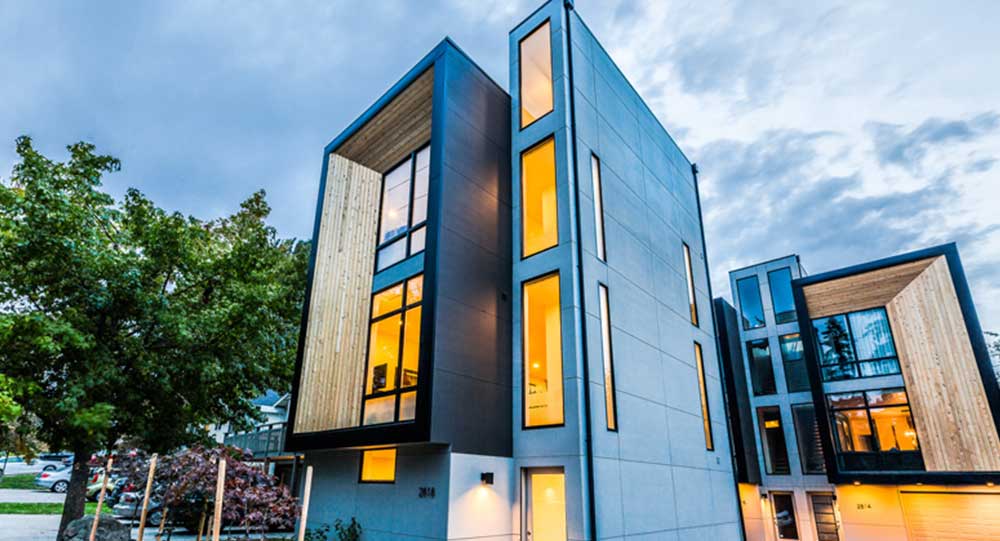The Best Prefab Homes

Prefab homes which is short for “prefabricated homes”, and also often called modular homes or factory-built homes are homes that are fully and partially built and manufactured off-site and then assembled partially or mostly on-site.
Prefab homes have the obvious advantage over completely site-built homes of generally being faster to construct. Prefab homes can be built in months and have as a result become increasingly popular in areas where there is high demand for new construction, but only a limited number of builders, such as in California Wine Country after the recent forest fires.
Pricing can vary significantly from company to company as can design, but many companies offer beautiful design, competitive prices, and extremely modern construction techniques with green building features. Many prefab companies also promise significant energy and maintenance savings.
Here are our picks for the best companies making prefab homes today.
Has 8 series, its term for different collections of predesigned residential plans, varying from standard looking cabins to ultra modern looking contemporary houses
Sizes range from small 600+ sf studios to 3,500+ square foot luxury houses
Also creates custom designs
Serves the Western US and Canada including: WA, OR, CA, AK, ID, MT, BC, AB, WY, NV, CO, UT, HI.
Base prices for their homes is generally $145 and $200+ per square foot for the modular portion of the home, with
All in costs (including pre-construction, permit costs, modular costs, site and delivery costs, including land development and sales tax) typically end up in the $300-$400 per square foot range
Our favorite plan: the modern Paradigm Series
Has over 10 models in two collections. The classic Deltec collect consists of Deltec’s trademark circular shaped homes and the Renew Collection consists of models that are more conventionally shaped
Home sizes vary from 300 sq ft to 4700+ sq ft
Shell prices range from $30k to $265k with turnkey prices ranging from $75k to $750k+
The company ships their kits all over the U.S. and the world, and you hire a local builder to assemble it
What you buy from Deltec includes the structural shell for the home, from the sill plate up. It does not include the the foundation, mechanical, electrical, plumbing, interior insulation, interior finishes, or roof shingles. The Deltec drawings provide room layout information to assist with the construction process
The round classic Deltec homes are hurricane resistant
Our favorite plans: The Classic Deltec and The Solar Farmhouse
Has 13 models ranging from 640 sq ft to 3200 sq ft
Houses are all highly aesthetic and boxy
Price estimates range from $247k to $826k (for a normal flat site located within 60 miles of the company’s San Bernadino, CA factory) and include everything post site acquisition
Connect homes can be built anywhere in the continental U.S., but the lack of east coast distribution means there will be added costs for a house built there
Our favorite plan: Connect 7
GoHome by Go Logic
Has 11 models ranging from 2500 sq ft to 600 sq ft
GoHome builds builds and installs all houses ordered in Maine
For homes in Maine, pricing for everything (assuming a straightforward flat lot) vary from $227 per sq ft for the largest model to $298 for the small model
GoHome serves customers outside of Maine as well. It will deliver and assemble a weathertight, prefabricated GO Home building shell, and construction plans. But then, the owner’s local general contractor will be responsible for executing the site work, constructing the foundation, completing the insulation, installing the plumbing, mechanical, and electrical systems, and adding the interior and exterior finishes
All homes are “passive houses” - meaning they follow strict building guidelines that make them extremely energy efficient
Our favorite plan: 1,500 sq ft
Has 120 floor plans with most homes ranging between 2,000 and 4,000 sq ft
Cost is $160 sq ft for the architecture, slab work, permitting, infrasture work, and exterior. Proto does not handle the interior customization
All-in, Proto Home’s budget estimate tool suggests that houses should cost between $200 and $300 per square foot after land acquisition costs
The build time for each house, once on site, is about 8 weeks
Houses have a modern boxy look to them, and utilize exclusively square and rectangular shapes
Our favorite plan: Plan 6.1
Currently has 8 models ranging from 400 to 2400 sq ft
Homes cost about $150-$250 per sq ft finished - $150 per sq ft for the home with nice finishes plus an additional $40 to $50 per sq ft for on-site costs, though it depends on the model and area
Sbip and build homes in the Western United States
Takes 1-4 months to receive the home from the time it is ordered
Our favorite plan: The Bridger
Has 11 standard home designs created internally and be designer partners and also creates custom prefab homes for clients
Many modules cost a little under $200 per sq ft with estimates for a fully turn-key house (on a flat lot) being around $300 per sq ft but some more expensive designs are closer to $400 all-in
Primarily serves California with a few projects in the Western U.S. and Canada
Our favorite plan: RK1.1
Has 4 models ranging from the 605 sq ft Cabana to the the 2,140 sq ft Breeze House
Can be built and assembled on-site in as little as 3 months
Currently only serves Northern California
Base prices range from about $200k to $550k which represents about $250 to $300+ per sq ft
Price includes home price Includes the floor plan, product design services, standard materials & finishes, delivery and setting on foundation, standard appliances and fixtures, basic HVAC & electrical and interior paint
Price does not include stitching of the boxes, connection to site utilities, and completion of the home which would need to be done by the owner’s site contractor
Our favorite plan: the glassy Breezehouse




