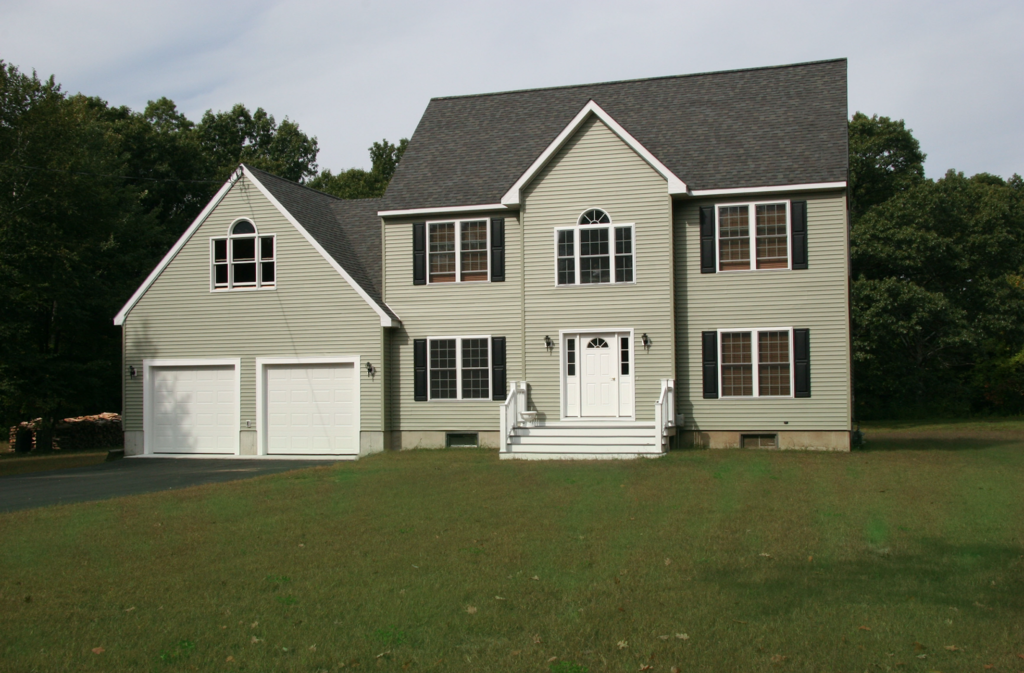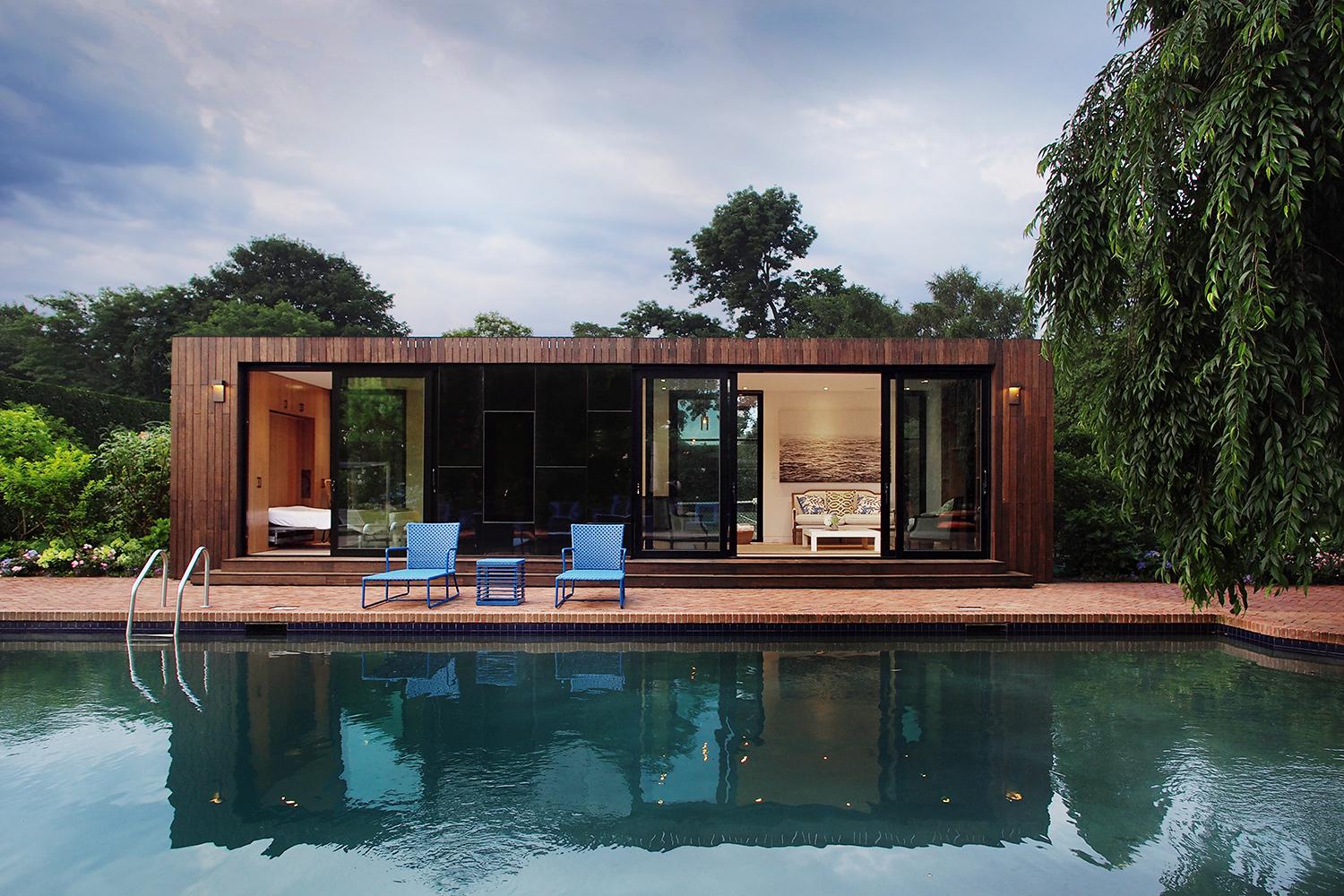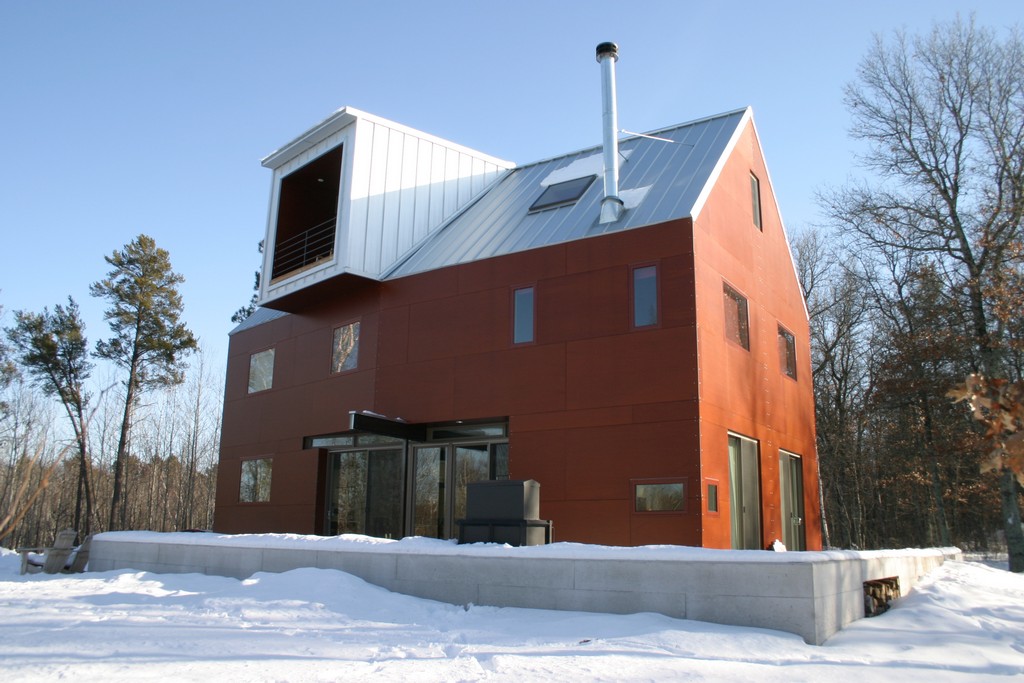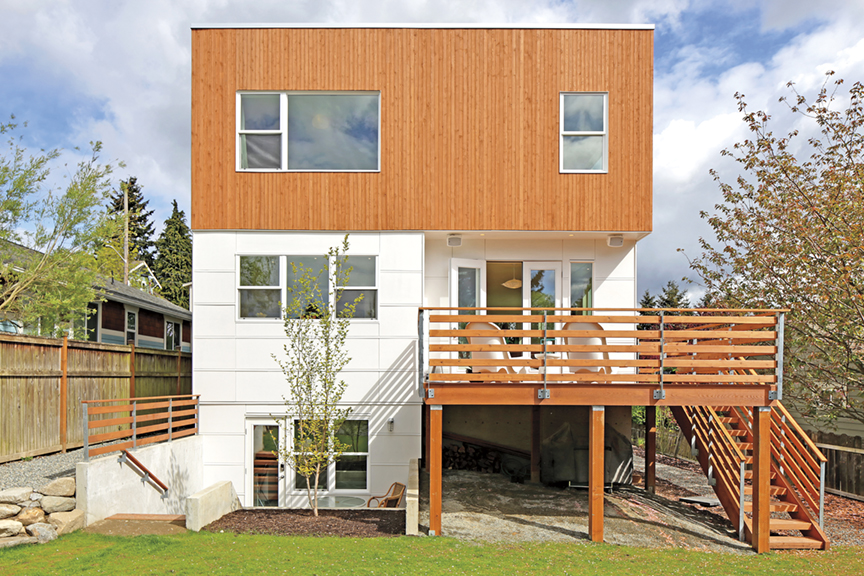Go Modular Homes Review

Go Modular Homes designs and builds custom prefab homes using structural insulated panels (SIPs) for customers throughout the Northeastern United States. Using SIPs, Go Modular Homes can build energy efficient prefabs that can meet passive house, net zero home standards. Previous projects of Go Modular Homes span multiple design categories from traditional styles; capes, colonials, and ranches, to more unique designs such as log modular homes, and modern styles. Go Modular Homes also partners with outside architects such as William Pool and Laszlo Kiss of ASAP House. This allows for a wider variety of design offerings.
Because homes are built using custom designs, customers have the option to configure their homes to their exact liking as well as upgrade components of the home such as flooring and countertops. Go Modular Homes estimates that once building permits are approved, most homes are move-in ready in 16 weeks. Keep in mind however, that it takes several weeks of design processing and municipal approvals before the home construction can begin. Go Modular Homes can also supply local contractors to install your home, if you’d like.
Strengths:
Builds custom plans quickly and affordably
Can build homes in a variety of styles - cape, colonial, ranch, log homes, modern
Builds with energy efficient Structural Insulated Panels (SIPs)
Reasons they might not be for you:
You live outside of the Northeastern U.S.
To view more information, such as photos and Go Modular Homes ratings and reviews or to learn about Go Modular Cost and Pricing, keep reading below.
| Company | Go Modular SIP Homes |
|---|---|
| Year Founded | 1986 |
| Website | http://gomodularhomes.com/ |
| # of Models | Custom |
| Areas Served | CT, NH, NJ, NY, MA, RI |
| Homes Built | 1,500 |
| Headquarters | Needham, MA |
| Pricing | $150 - $265 per sqft |
| Reviews | |
| Yelp | No Reviews |
| Houzz | 5 Stars |
| Creates Custom Plans | Yes |





